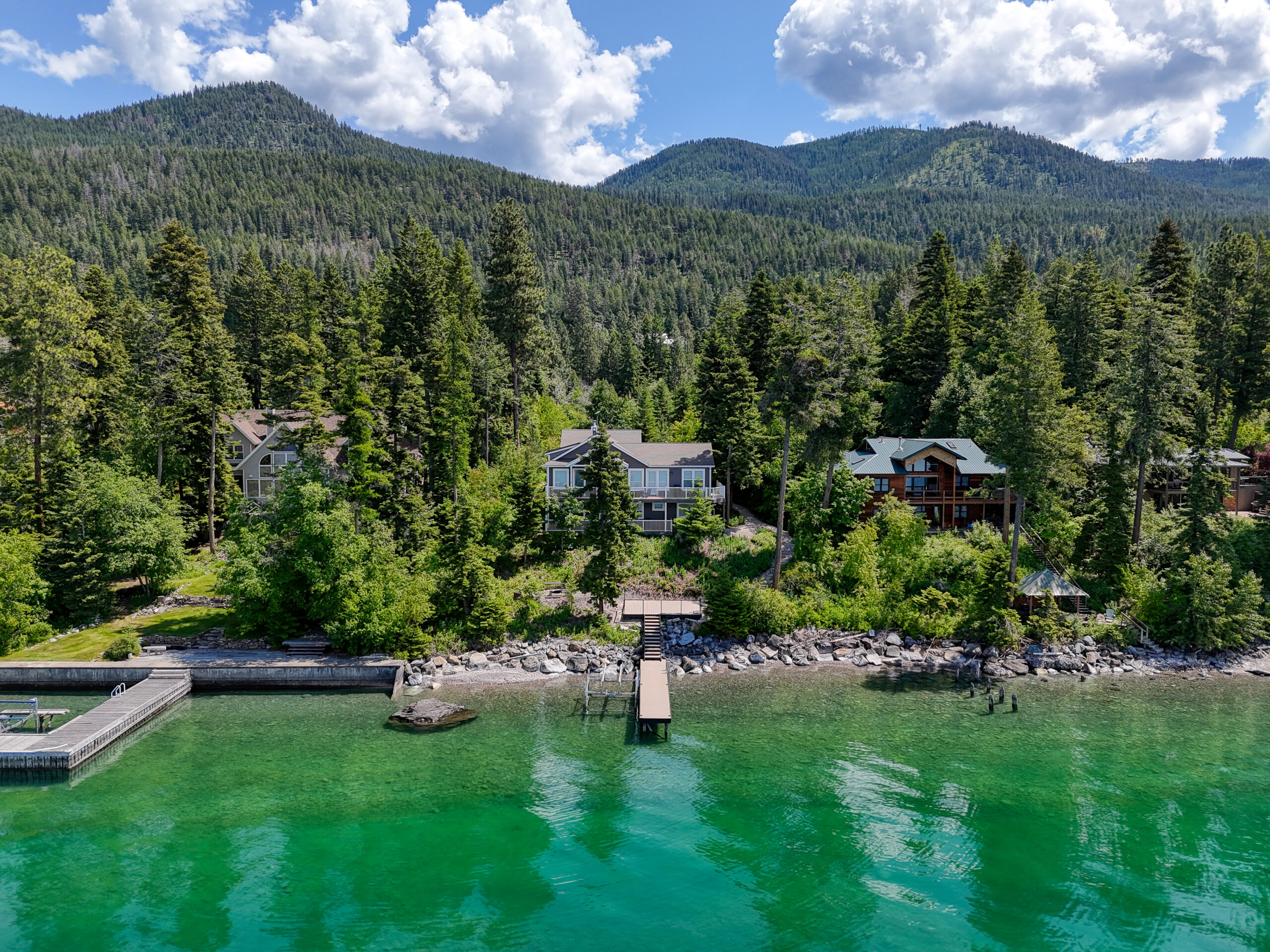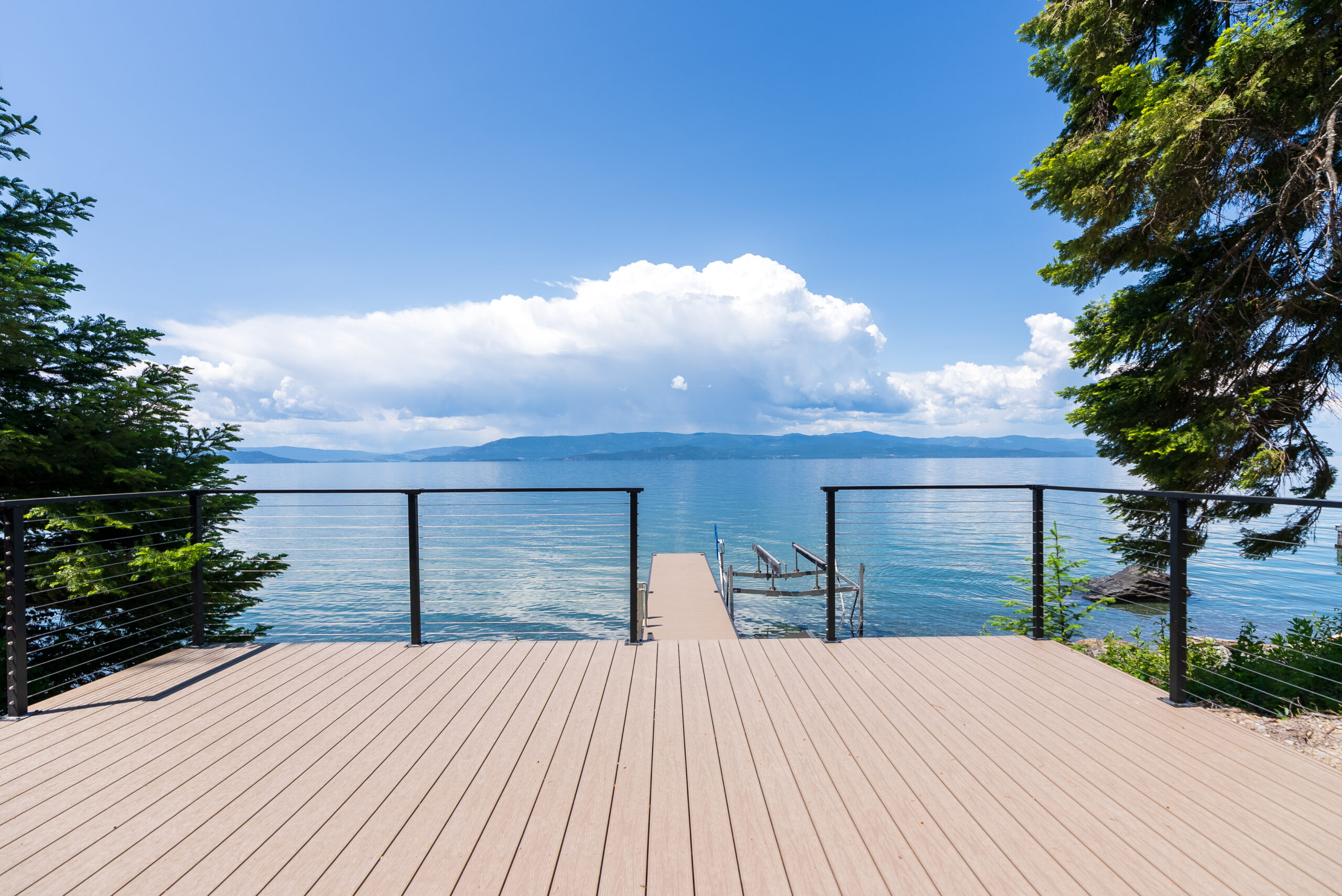
SUMMARY
This lower-level renovation in Bigfork, Montana reimagines part of a lakefront retreat into a more functional and welcoming space for visiting family and guests. Located on 100 feet of prime Flathead Lake shoreline, this custom home now features improved flow, upgraded bathrooms, and an expanded lakeside experience with a rebuilt dock and new entertainment platform—all completed in close collaboration with the homeowners.

VISION
Originally built in 2015, the home’s lower level included two bedrooms and a freestanding bonus room, but lacked a cohesive layout and dedicated bathrooms for guests. The clients— working professionals from California’s central valley—envisioned transforming the space into a comfortable, well-appointed retreat to host friends and extended family, with updated aesthetics and enhanced lake access.

SCOPE
This remodel focused on the home’s lower level and lakefront exterior, with a future Phase II remodel planned for 2026.
Location
Bigfork, Montana
Year
2025
Square Footage
2635 sq. ft.
Builder
AllHaus
Designer
Client-Led
Photographer
Skyvault Media
CONSULTATION
The initial scope was to remodel one of the lower-level bedrooms to include an en-suite bath. However, during the planning phase, the homeowners recognized the opportunity to better utilize the space and requested a second full bath for the additional bedroom. Through close collaboration with the clients—who led much of the design work and partnered directly with suppliers—the team was able to pivot quickly and expand the project scope.
The homeowners sourced materials and finishes with Keller Supply and Masterpiece Flooring, enabling a highly personalized and hands-on design process.
DESIGN DEVELOPMENT
The bonus room located between the two lower bedrooms was reconfigured into a hallway, with new private entrances for each bathroom. The new en-suite required extensive structural work, including cutting into 13 inches of concrete to reroute plumbing—one of the more complex components of the renovation.
In the second bathroom, improvements included an enlarged shower, enclosed water closet, new tile flooring, refaced vanity, and high-end plumbing and lighting fixtures, all tailored to blend functionality with a fresh aesthetic.
CONSTRUCTION
Execution involved both precision and partnership. The extensive concrete cutting required for the new en-suite layout was carried out with care to maintain structural integrity. Mildren Plumbing played a crucial role in relocating and upgrading the plumbing systems, while Norberg Electric provided expert electrical work to support new layouts and fixture installations.
Outside, the dock renovation was a critical safety and usability upgrade. The original 10′ x 12′ dock, compromised by rot and loose boards, was completely demoed down to the pilings. A new substructure was built and surfaced with WearDeck—a durable composite material ideal for lakefront environments. The dock now connects to a 16′ x 23′ entertainment platform, secured by a sleek cable railing system that preserves views while ensuring safety.

Experience the AllHaus difference.
At AllHaus, Home Renovation and Remodeling isn’t just a service—it’s an art form.
We want your experience working with us to be as transformative as your updated home,
and pride ourselves on our dedication
to craftsmanship and innovation. Start re-imagining your dream with us today.