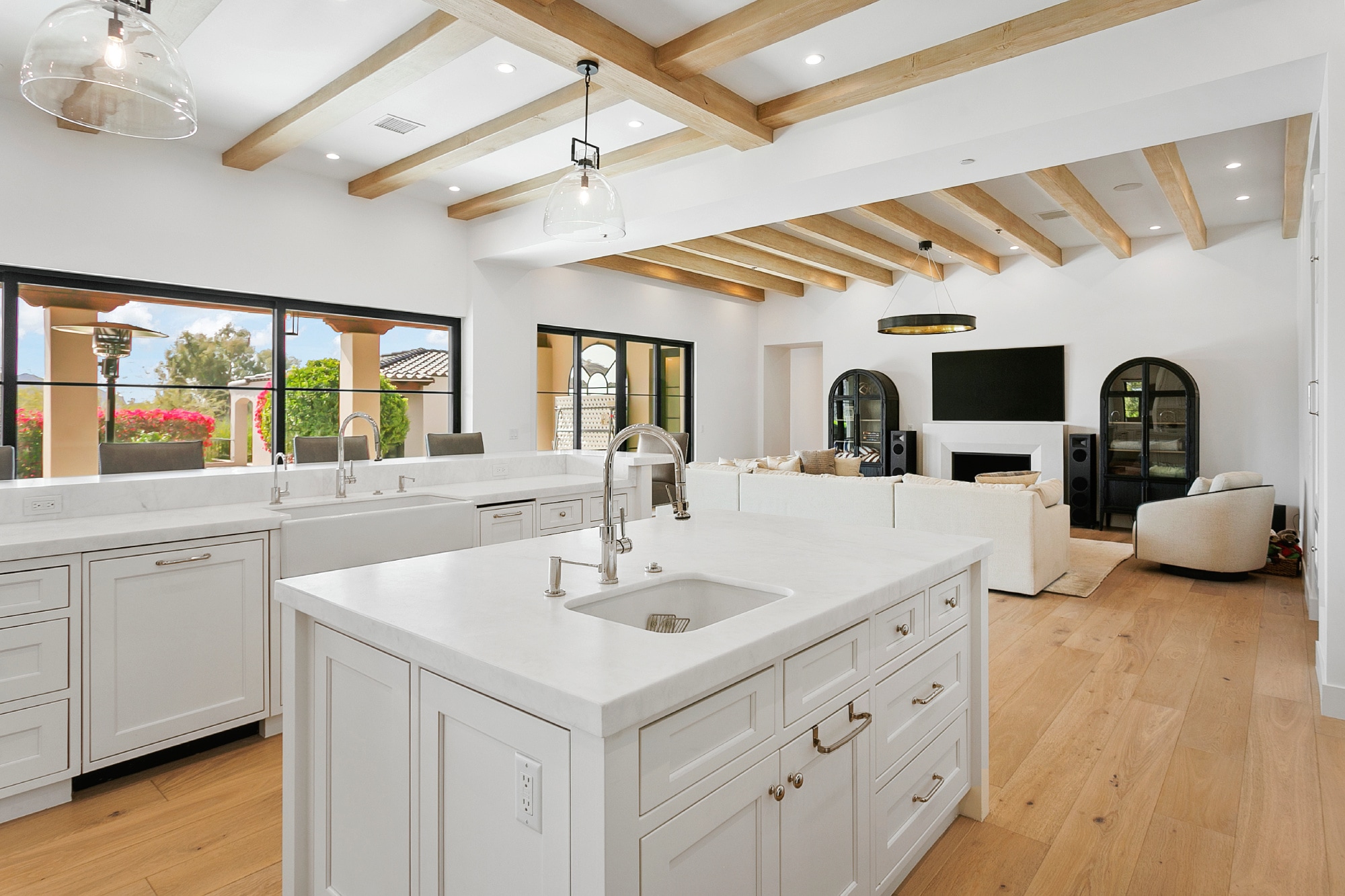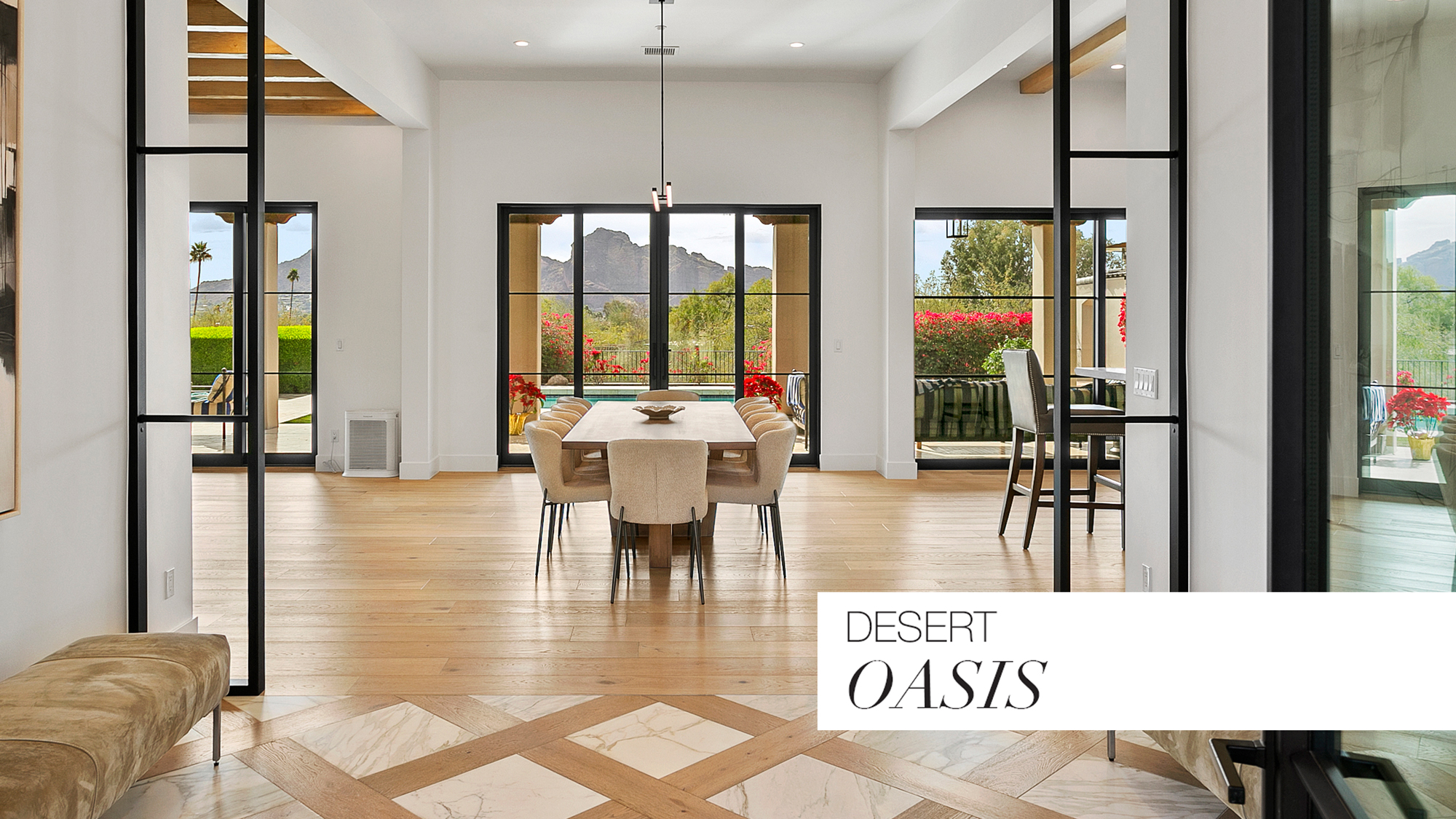
SUMMARY
A modern Arizona Estate with seamless indoor-outdoor flow, and sweeping views of Camelback Mountain
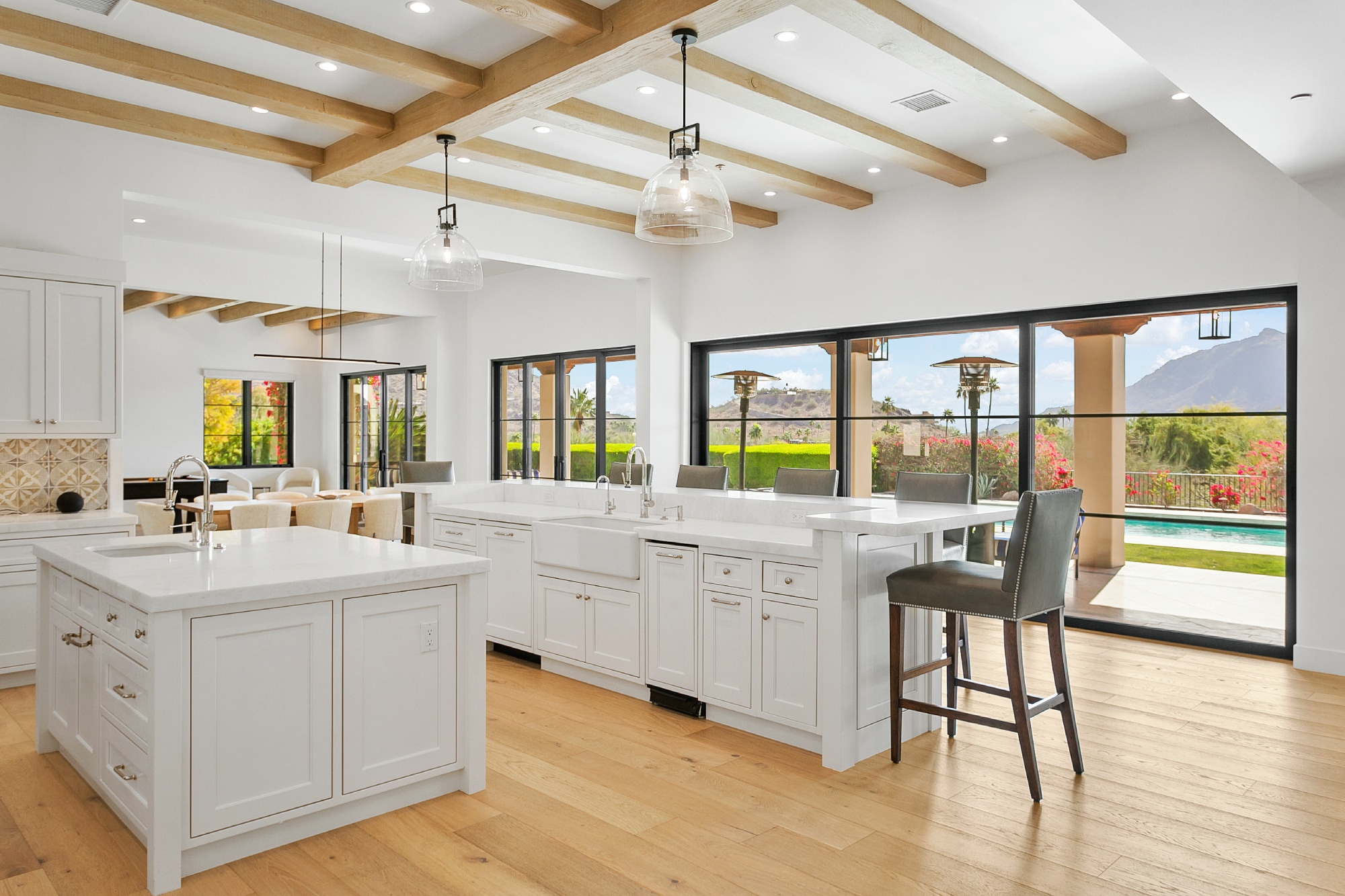
VISION
Set in the heart of Paradise Valley
This estate already embodied Arizona living, but our clients envisioned a more modern, open, and connected design. They sought to strip away dated elements, eliminate curved architectural features, and create a seamless indoor-outdoor flow with sweeping views of Camelback Mountain.
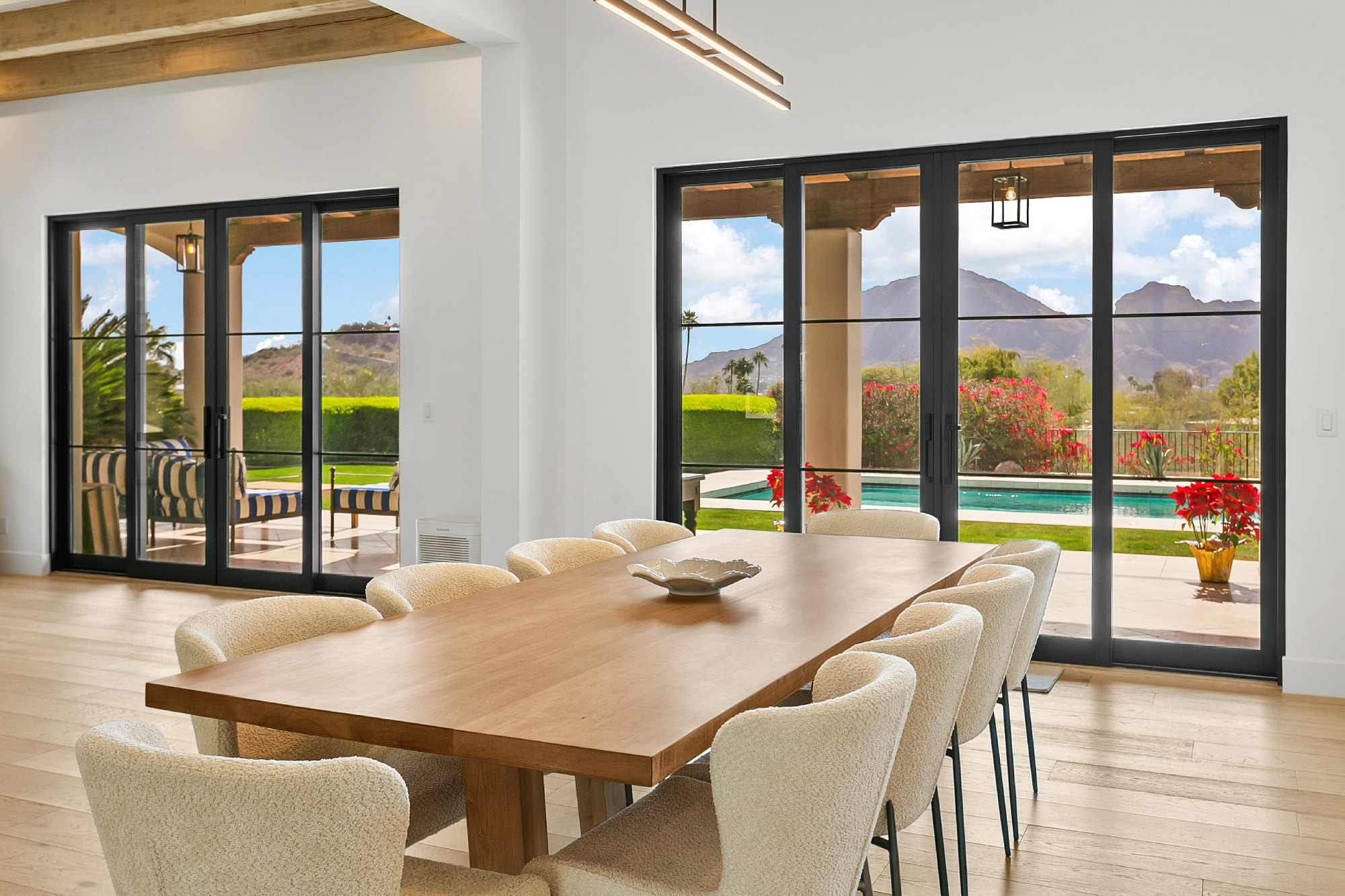
SCOPE
A full gut remodel in 2024 transformed this 5,630 sq. ft. home
Structural changes redefined both interior and exterior spaces, removing walls for an open floor plan and replacing arches with clean lines for a contemporary aesthetic. Expansive glass openings enhanced natural light and strengthened the connection to the outdoors.
Location
Paradise Valley
Year
2024
Square Footage
5630 sq. ft.
Builder
AllHaus
Architect
Candeleria Design
Interiors
Mara Interiors
Photographer
Stephin Shefrin
CONSULTATION
Our clients, a professional couple, wanted a refined yet functional home for both retreat and entertaining.
The design prioritized natural light, organic materials, and a sophisticated yet inviting palette.
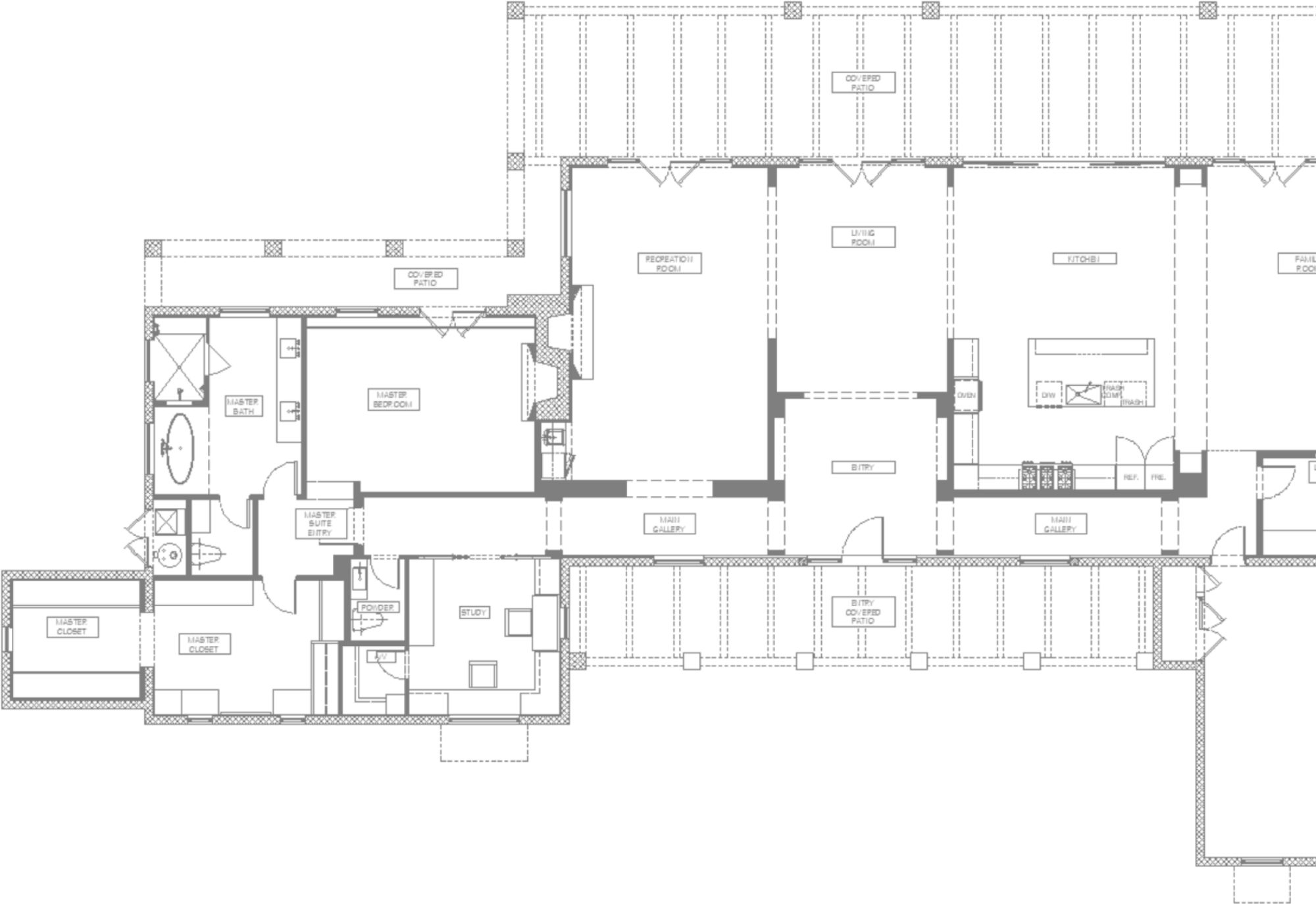
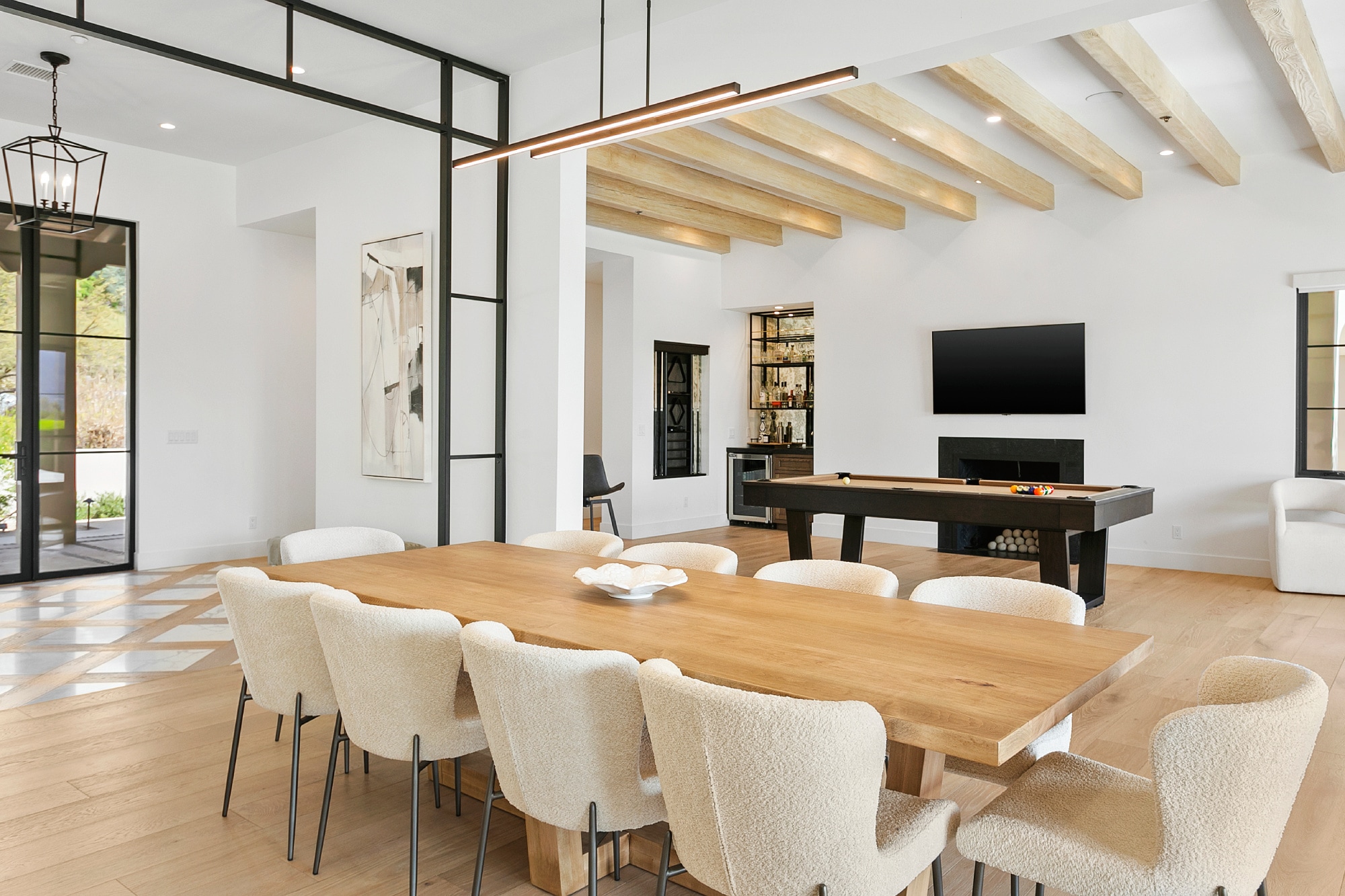
DESIGN DEVELOPMENT
Candelaria Design and MARA Interiors led the transformation
Replacing curved elements with modern lines, integrating high-end finishes,
and enhancing livability with custom millwork and carefully curated textures.
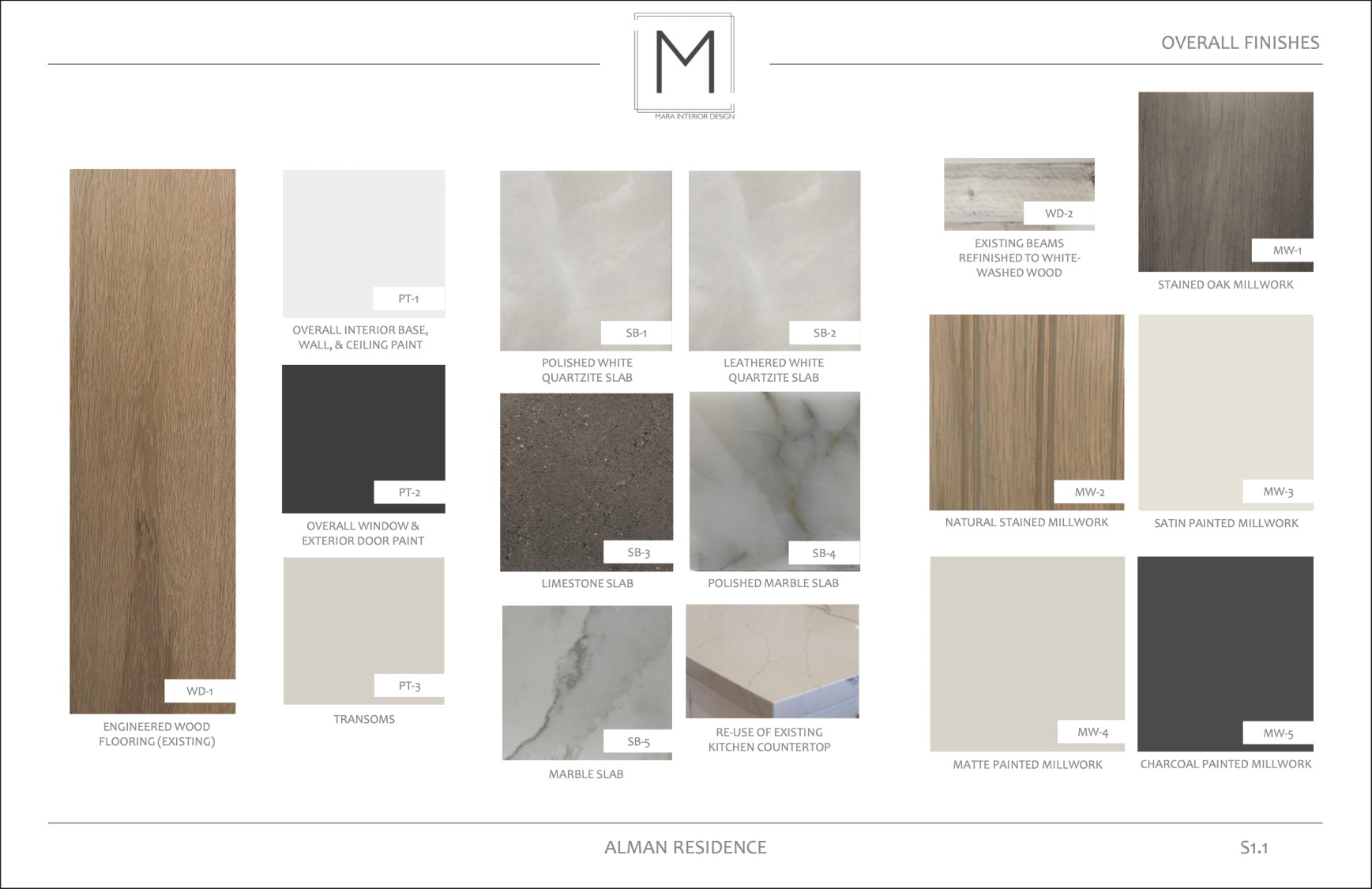
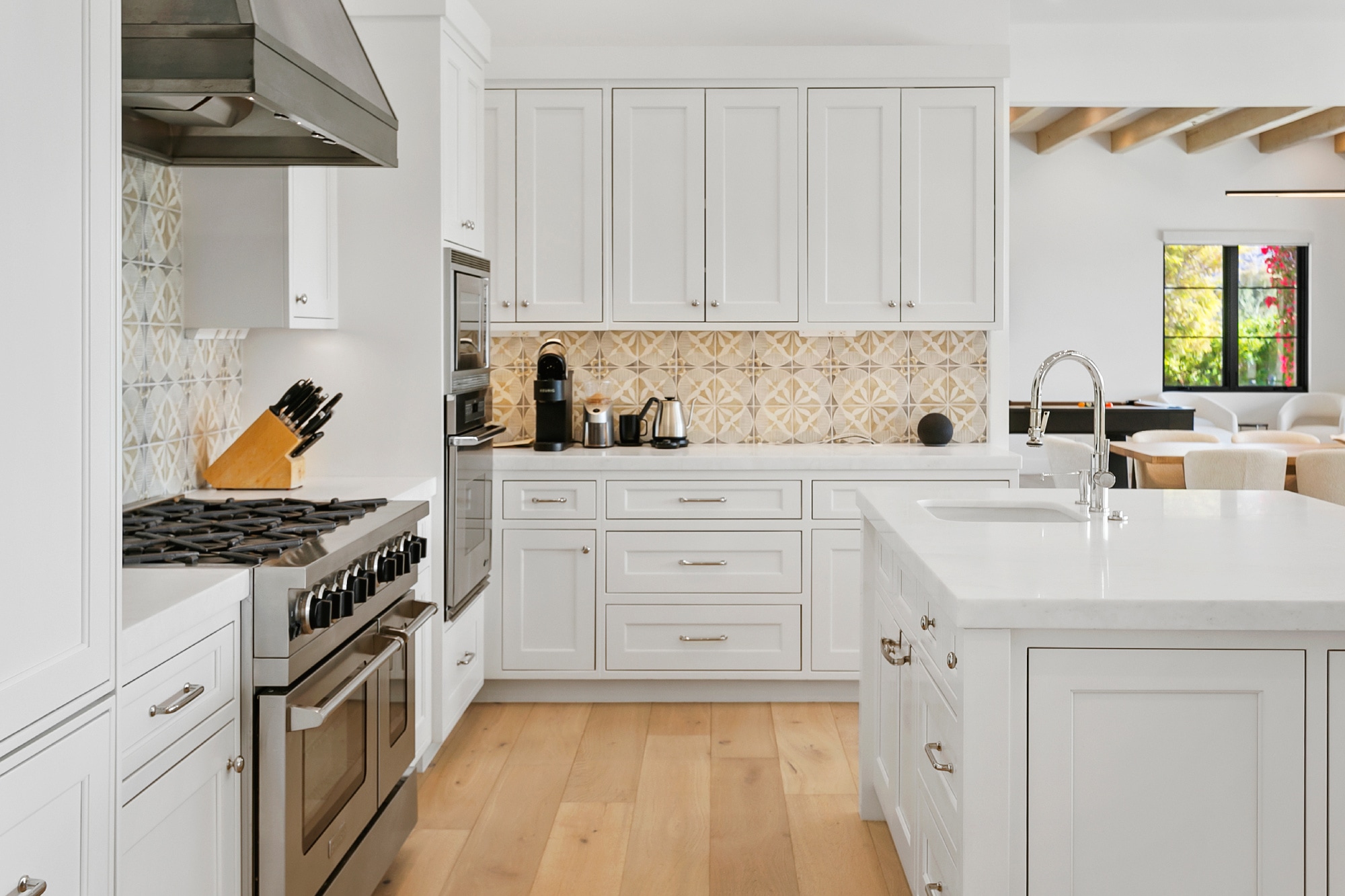
CONSTRUCTION
The remodel required extensive structural modifications, including a full roof replacement and custom steel-framed openings to merge indoor and outdoor spaces.
Steel supports maintained sightlines after interior walls were removed. Every detail—from flooring to fixtures—was selected to enhance luxury and cohesion. The outdoor space was also revitalized, ensuring a seamless connection to the resort-style pool and covered patio.
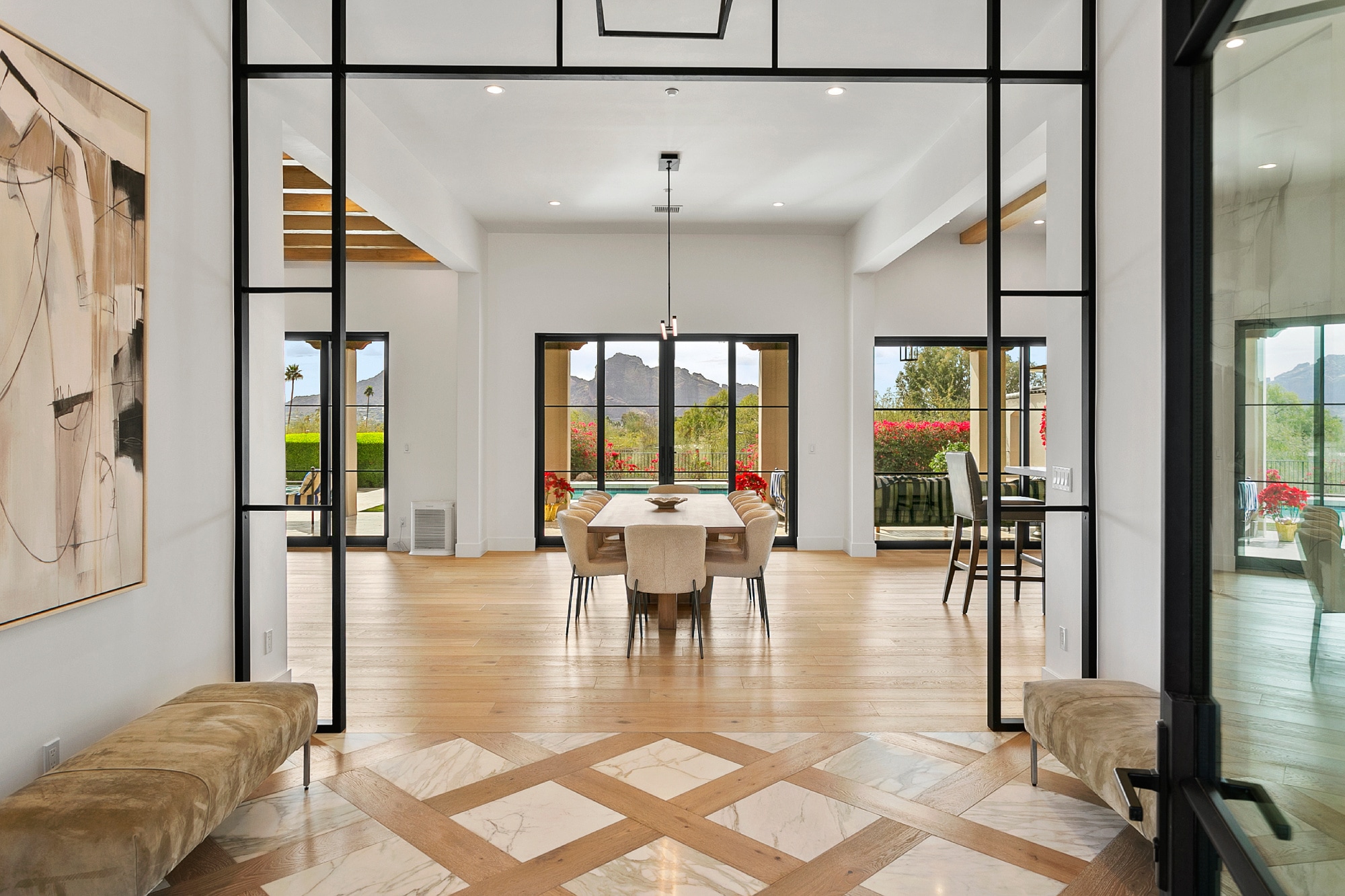
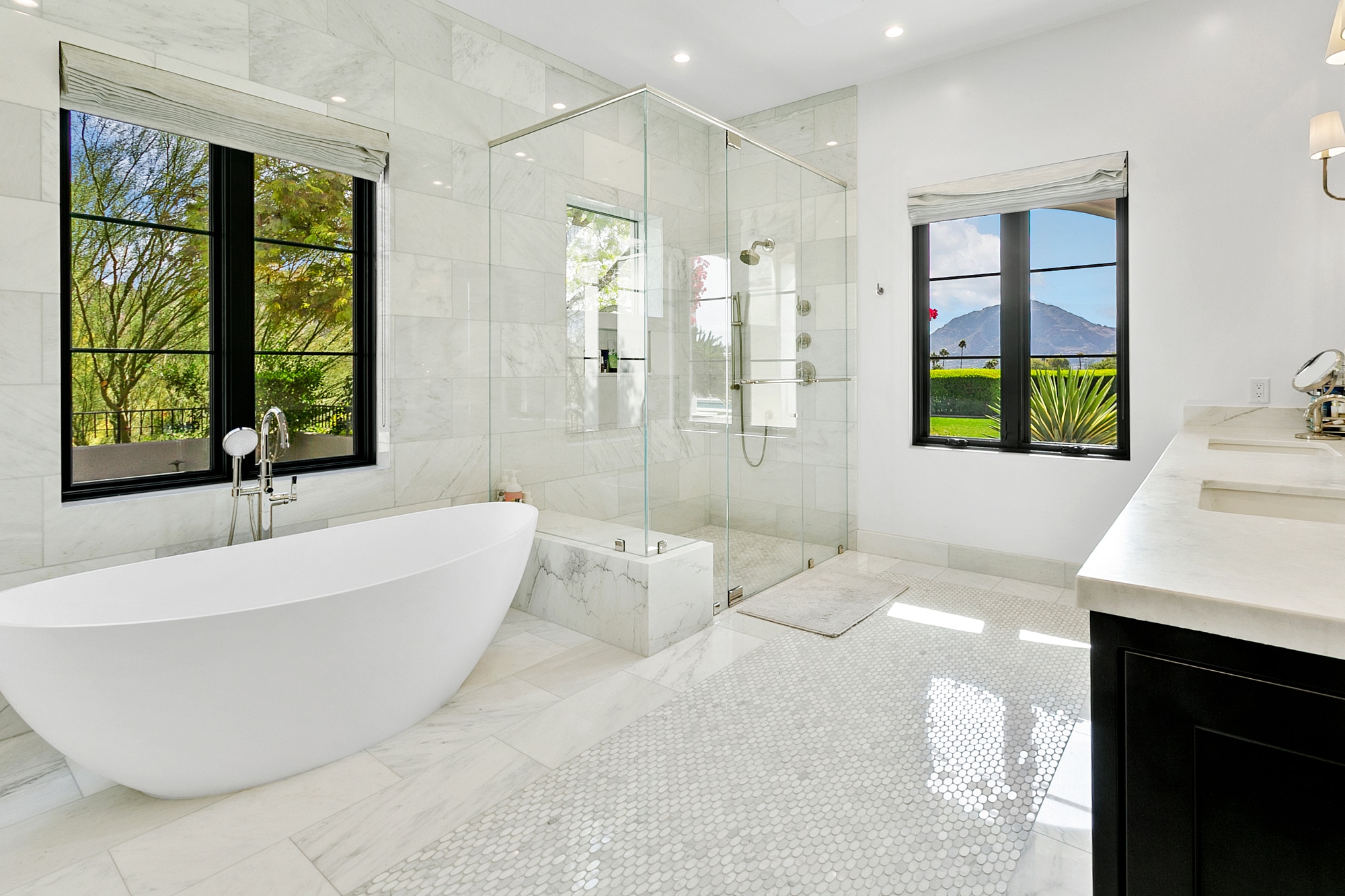
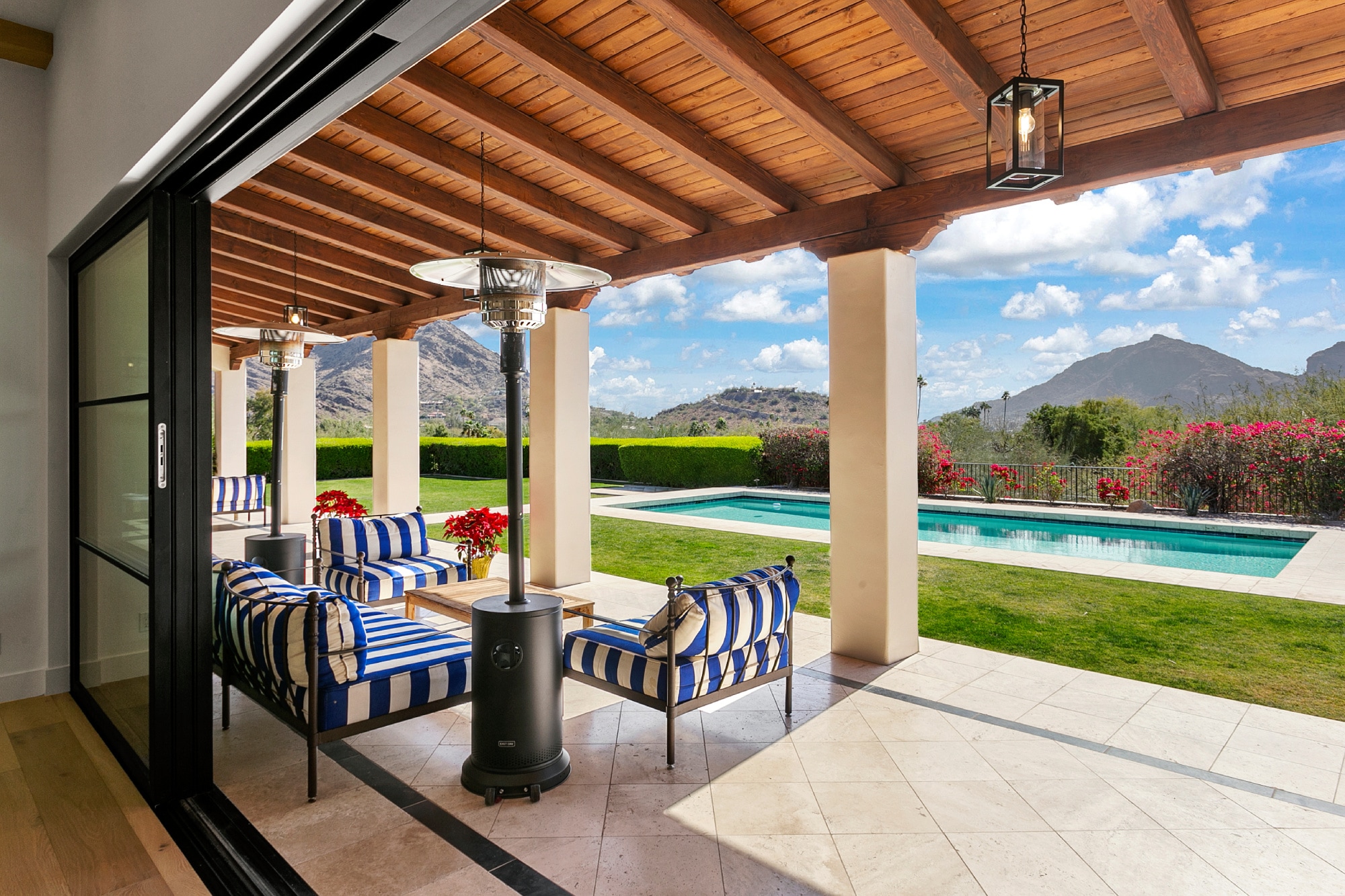
THE GALLERY
